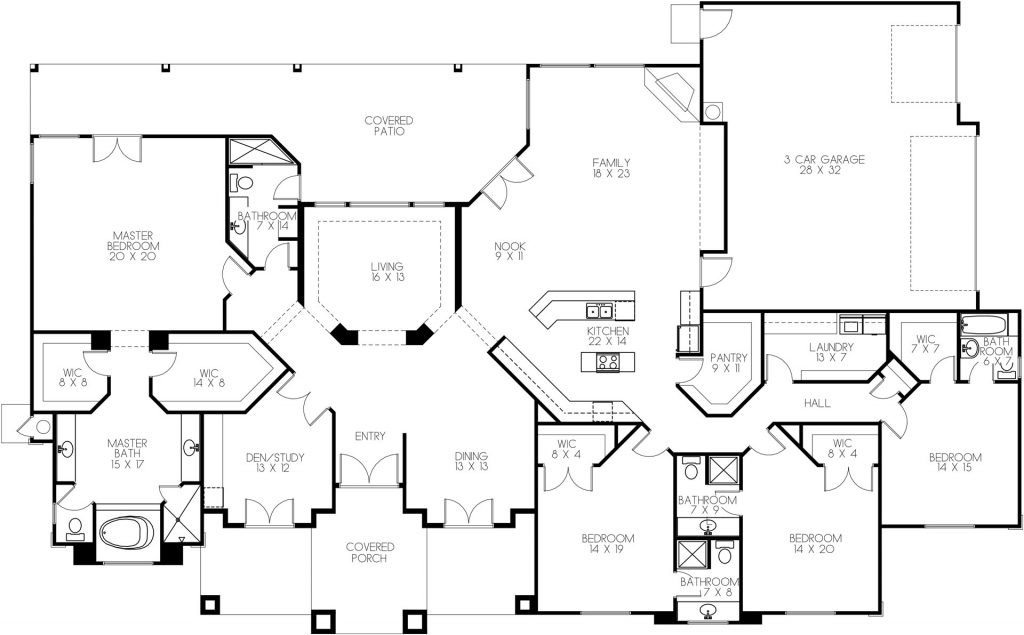- P55-3924
- 1 level
- 5 BR 5 BA 3 CG
- 3924 sq ft
- 66 x 103 ft footprint

First floor

-
Our plans include:
- Structural Calculations
- Floor Plan
- Foundation Plan
- Roof Plan
- Exterior Elevations
- Cross Section
- Details
We do not provide grading plans, engineered septic plans, mechanical details, and truss calculations.
-
Share this plan
Facebook | Twitter -
Buy this plan
You can buy this plan as-is, or make modifications.
Contact Us
